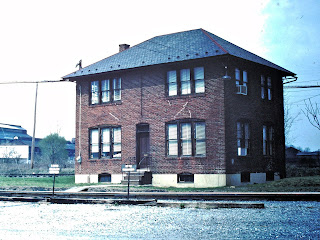I came across this specification sheet for the building while doing research at the Lebanon County Historical Society. It gave me a good overall idea on the buildings footprint and size and materials used.
These photos along with my drawing should be able to get a decent model of the building. Will post photos of the model being built.
Cad Drawing in progress:
Mock up model is completed.









No comments:
Post a Comment